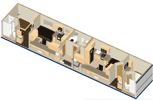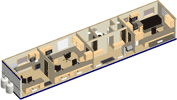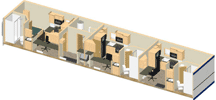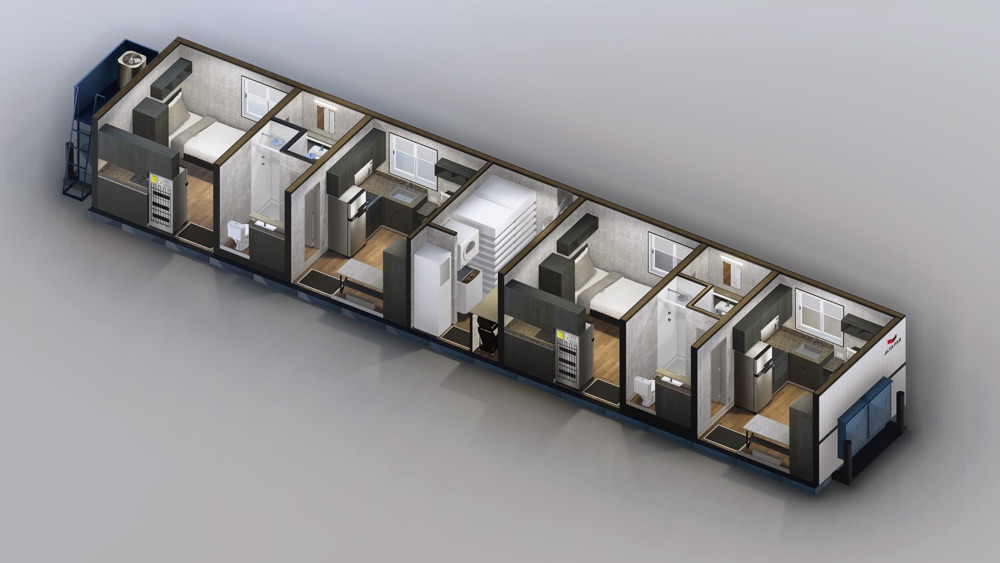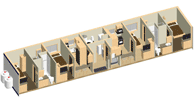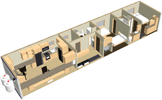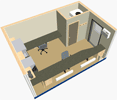ENGINEER / ENGINEER / GEOLOGIST (50/50) 12' x 60' or 12' x 62' designs are available. Each unit is equipped with 2 offices, 2 bedrooms, 2 kitchens, 2 bathrooms, all appliances & electronics including self-pointing satellite dish and receivers. Propane heat with electric baseboard back-up. 2 - 400 lbs. propane tanks. Central air conditioning and central vacuum. Built-in exterior barbeque.
DRILLING CONTROL CENTER (DCC) 12' x 60' or 12' x 62' designs are available. Each unit is equipped with 3 offices, 3 kitchens, 2 bathrooms, all appliances & electronics including self-pointing satellite dish and receivers. Propane heat with electric baseboard back-up. 2 - 400 lbs. propane tanks. Central air conditioning and central vacuum. Built-in exterior barbeque.
EXECUTIVE 3 MAN SLEEPER 12' x 62' designs. Each unit is equipped with 3 full-size bedrooms, 3 full-size kitchens, & 3 full-size bathrooms, all appliances & electronics including satellite dish and 3 receivers. Propane heat with electric baseboard back-up. 2 - 400 lbs. propane tanks. Central air conditioning and central vacuum. Built-in exterior barbeque.
EXECUTIVE 4 MAN SLEEPER 12' x 62' design available. Each unit is equipped with 4 full sized private kitchens, 4 private bedrooms, 4 private bathrooms, all appliances & electronics including satellite dish and 4 receivers. Propane heat with electric baseboard back-up. 2 - 400 lbs. propane tanks. Central air conditioning and central vacuum. Built-in exterior barbeque. 2 x 100Amp Panels
EXECUTIVE 4 MAN SLEEPER 12' x 60' or 12' x 62' designs available. Each unit is equipped with 2 full sized kitchens, 4 private bedrooms, 4 private bathrooms, all appliances & electronics including satellite dish and 4 receivers. Propane heat with electric baseboard back-up. 2 - 400 lbs. propane tanks. Central air conditioning and central vacuum. Built-in exterior barbeque. Other floor plans are also available with slight variances. Please call for details.
4 - MAN SLEEPER / DIRECTIONAL 12' X 60' Design. Each unit is equipped with 2 semi-private bedrooms with 2 beds in each, 2 full-size semi-private bathrooms, 1 full-size kitchen with 2 fridges and freezers, 1 half bath & a 4 station work space, all appliances & electronics including satellite dish and 3 receivers. Propane heat with electric baseboard back-up. 2 - 400 lbs. propane tanks. Central air conditioning and central vacuum. Built-in exterior barbeque.
SAMPLE WASHING TRAILER 12' x 18' design. Each unit is equipped with approximately 35' of workable desk space. Electric baseboard heated. Propane fueled hot water tank. 1 - 400 lbs. propane tank. Air conditioner shaker.

